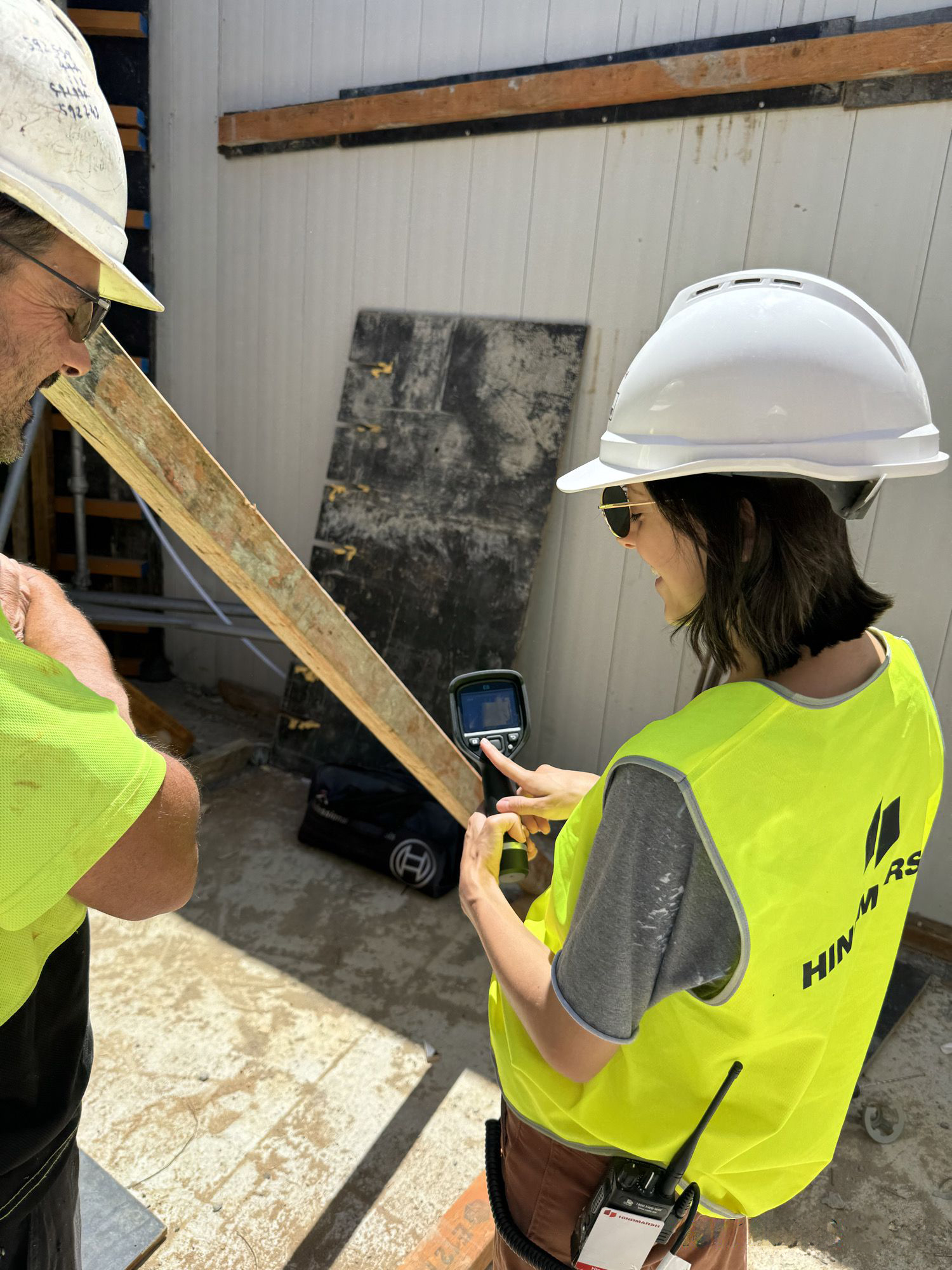Month: February 2024
Hindmarsh’s latest residential project, Woden Green, is under construction. Surrounded by green open spaces and located on the fringe of the Woden Town Centre, Woden Green is unique in its enviable location and offering.
Enabling works commenced on site in Feb 2023. Bulk and detailed excavation of three levels of basement have since been completed, using two 75 tonne excavators. Two Tower Cranes have been installed on site, and jump forms installed for each of the three tower cores.
Slab on ground was completed in November 2023, another big milestone for the project! As at December 2023, approximately:
- 60,000m³ material was excavated
- 8,000m³ of concrete was installed
- 840T of steel was installed
Now in Feb 2024, our podium slab is nearing completion, with the jump forms currently at level 3 across all towers.
When asked about the project, Mia Dragila – Hindmarsh State Development Manager (ACT) said,
“Woden Green is a really exciting project for many reasons, but the location itself sets it apart from any other high-rise within the Woden Town Centre. The development is the only high-rise located at the eastern end of the Town Centre and is uniquely surrounded by green open spaces and established three-storey residential development. Standing at the podium level on site, gives you a full appreciation of just how expansive and uninterrupted the views will be for our residents – something truly unique to this location. Typically, Town Centre sites benefit from local amenity but are surrounded by Office buildings which lay dormant after 5pm. Woden Green is different – it offers a real suburban feel bustling with surrounding residences arriving home from work to take their kids to the nearby park, or their beloved dogs for a walk, or simply enjoying an afternoon run. All of this, and only a 5-minute walk to Westfield, it doesn’t get much better than that.”
Woden Green (WG) offers 419 exceptional 1, 2 & 3 bedroom apartments across three towers, in the heart of Phillip, ACT. WG1 is the largest of the three towers at 16 storeys high, WG2 and WG3 are 14 and 11 storeys tall respectively.
The three towers have been strategically designed and positioned across the 7,221 sqm site to maximise on aspect, view, and separation from the other buildings, whilst creating a 3,000 sqm centralised garden connecting the three at podium level. The irregular form of each tower has been cleverly considered to provide increased natural light to the apartments and a superior interface with the other towers – allowing residents to look past, rather than into the other buildings. Each building has its own street address, with shared amenity and basement carpark.
Our project team are highly experienced in delivering high-rise developments and have been heavily involved in the detailed design – utilising 3D modelling to identify and resolve any challenges offsite. As both Developer and Builder of our projects, we have the benefit of having both teams working collaboratively in the early design, ensuring buildability and liveability are never compromised.
Mia added, “Woden Green challenges traditional apartment living, by bringing together intelligent design and a showcase of amenity not seen before in Canberra. Hindmarsh saw a gap in the apartment market, so we responded by designing larger, flexible floor plans with WFH options, and an inclusive development to accommodate the growing need for both family and pet friendly apartments and amenity. I truly believe that Hindmarsh is redefining apartment living and leading the way.
The Hindmarsh development and construction teams are proud to be delivering Woden Green, and we look forward to seeing the project come to life.”
Check out the Woden Green website for more info.





Last week members of the Hindmarsh Sutherland Hospital Theatre Upgrade project team got together to celebrate the project completion.
The Sutherland Hospital Theatre Upgrade project involved a combination of new build and refurbishment works to increase operating theatre capacity to meet future Hospital demand.
The project was delivered whilst the surrounding hospital continued to support the local community 24/7.
Reg Struwig, Project Manager said, “I am immensely proud of the Hindmarsh Project Team, our subbies, and suppliers. By working in close collaboration with NSW Health Infrastructure, I believe that we have delivered an exceptional project outcome, to a very high standard.
Thank you to the architects NBRS and consultants Acor Consultants, JHA, Arcadia Landscape Architecture, Innova Services and Blackett Maguire + Goldsmith. Without the hard work and dedication of everyone involved, we would not have been able to achieve such an incredible outcome.
I would also like to take this opportunity to thank Sutherland Hospital and their staff for their understanding and support during the construction process. We will miss working with you.”
(Pictured L-R: Craig Young, Andrew Barkby, Sam Leslie, Glenn Cowdrey, Matt Doel, Aivy Le, David Last, Tina Savae, Frank Kotouc, Dennis Van Raalte, Reg Struwig)






