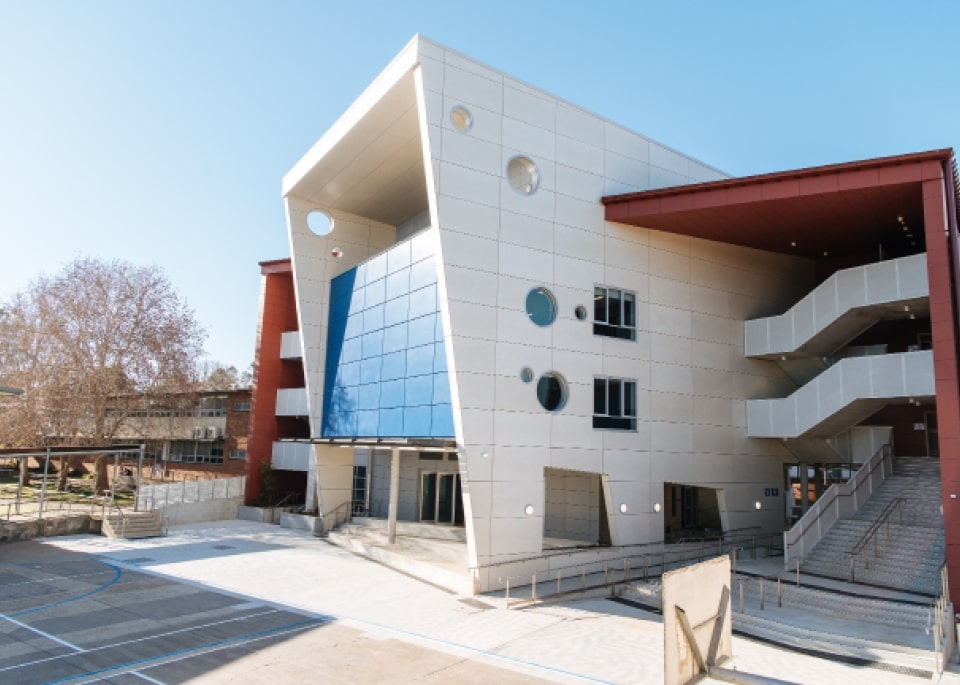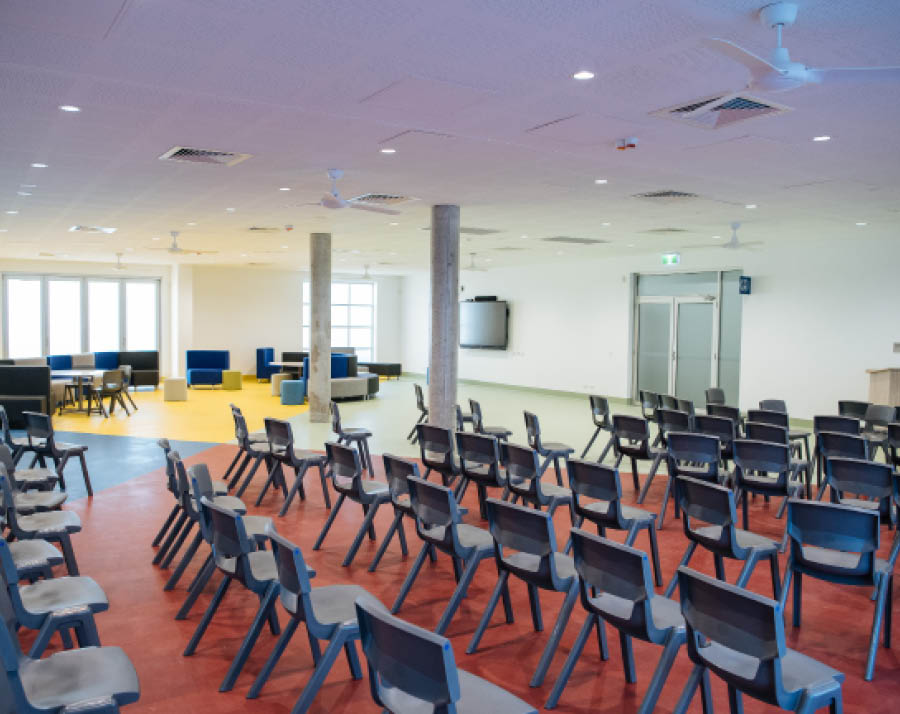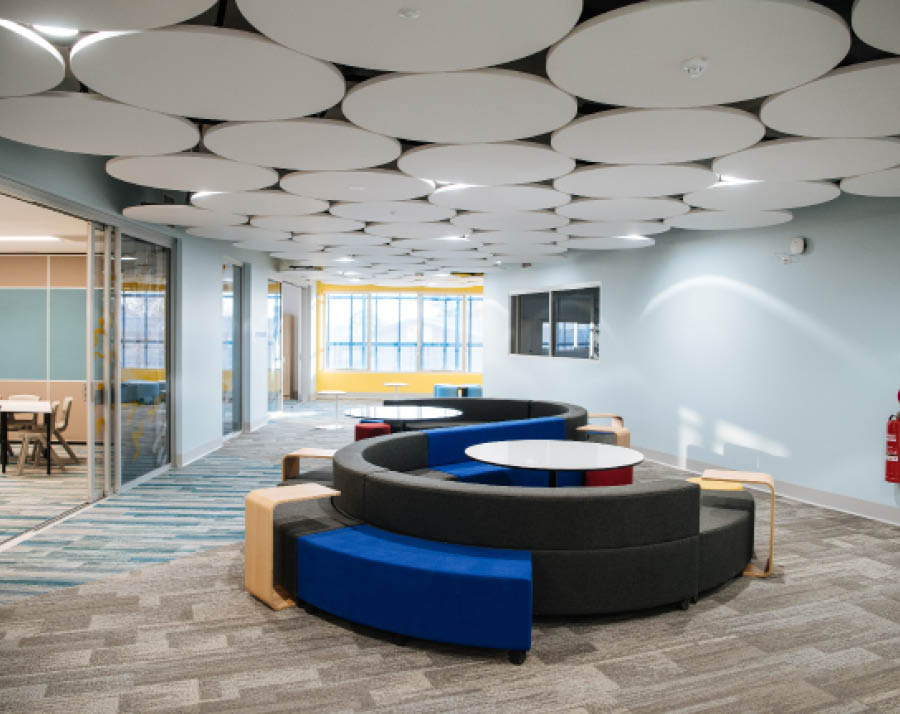WESTFIELD SPORTS
HIGH SCHOOL, NSW

Project Overview
This $25 million project involved the design and construction of new and upgraded facilities at Westfields Sports High School, for the NSW Department of Education.
The project was delivered in a challenging location, well inside an operational school, and surrounded by operational and occupied areas.
The project includes completion of the design in accordance with the Department of Education requirements and construction of a new three storey building that will provide 23 new teaching spaces accommodating up to 460 students, with the existing operational constraints of the school remaining uninterrupted as practicably possible.
Complex staging of works within the existing facilities of the school has been carefully planned and maintained with active stakeholder engagement.
Key Features
- Complex Staging Works
- Live Site Environment
- 460 student capacity
- Proactive Stakeholder
Engagement

The Hindmarsh Difference
The new 'Building S', at the heart of the school precinct, infuses contemporary school design philosophy while encompassing a variety of programs which include wood and metal workshops, science and general learning spaces, and also accommodates seminar rooms, a staff lounge, staff study rooms and a large multipurpose hall.
Constructed with a whole of life approach, safety, durability, sustainability and maintenance requirements were forefront throughout the design and documentation process.






