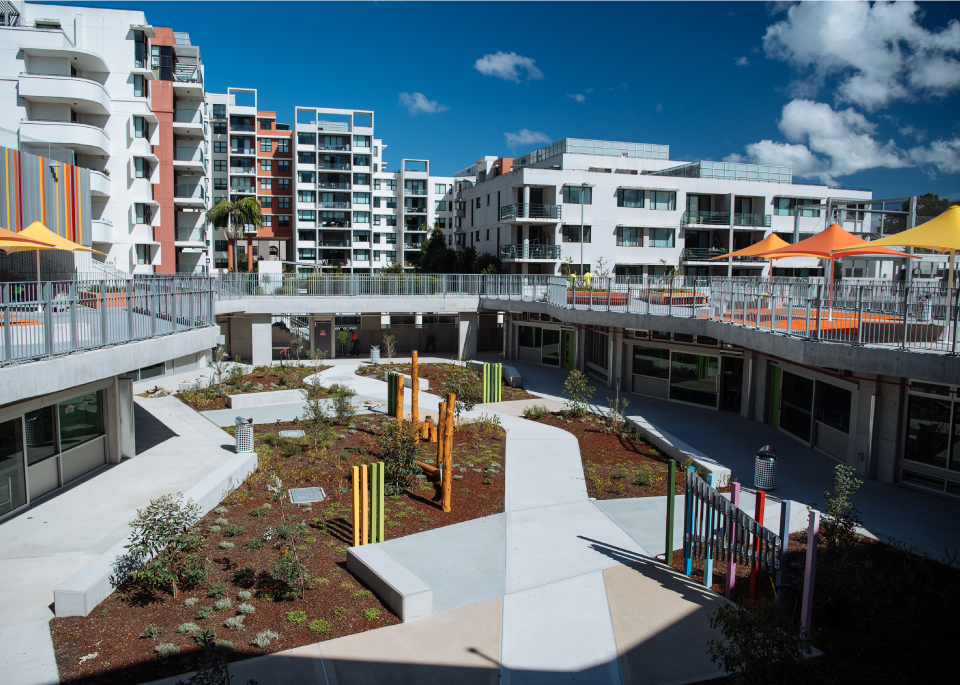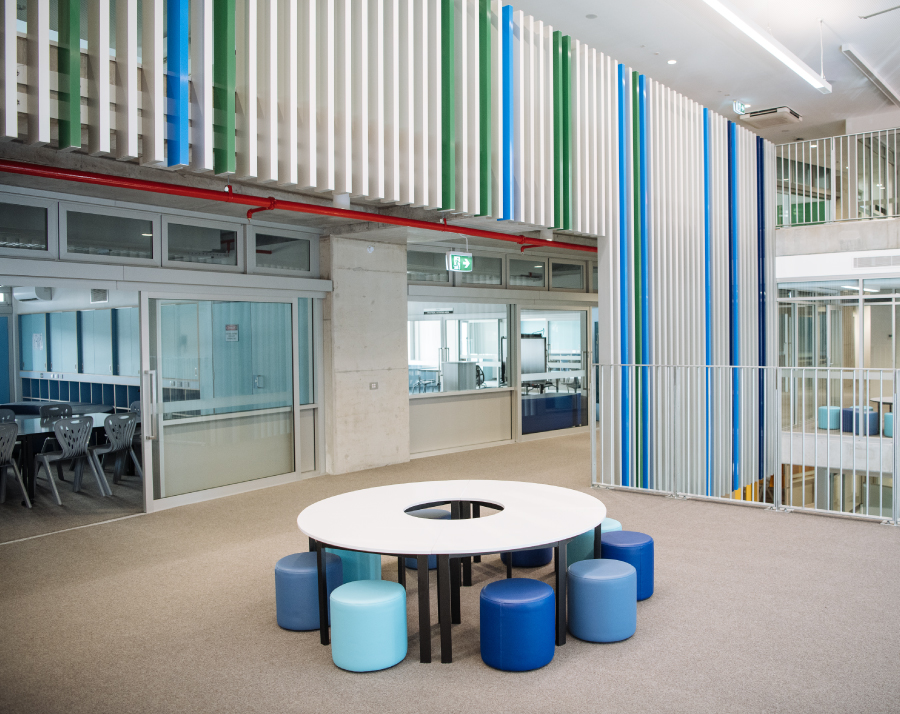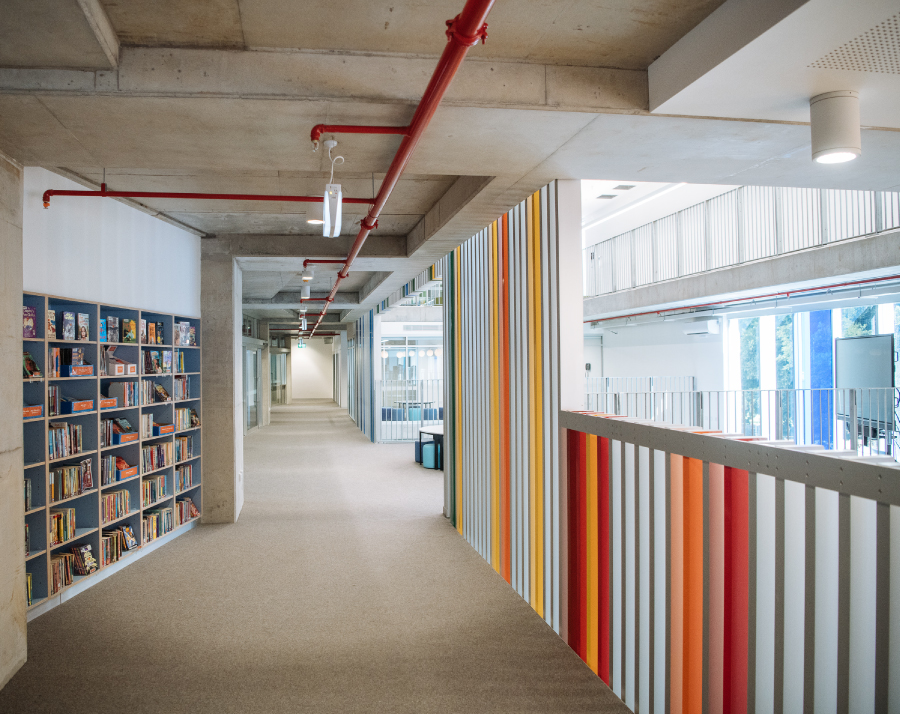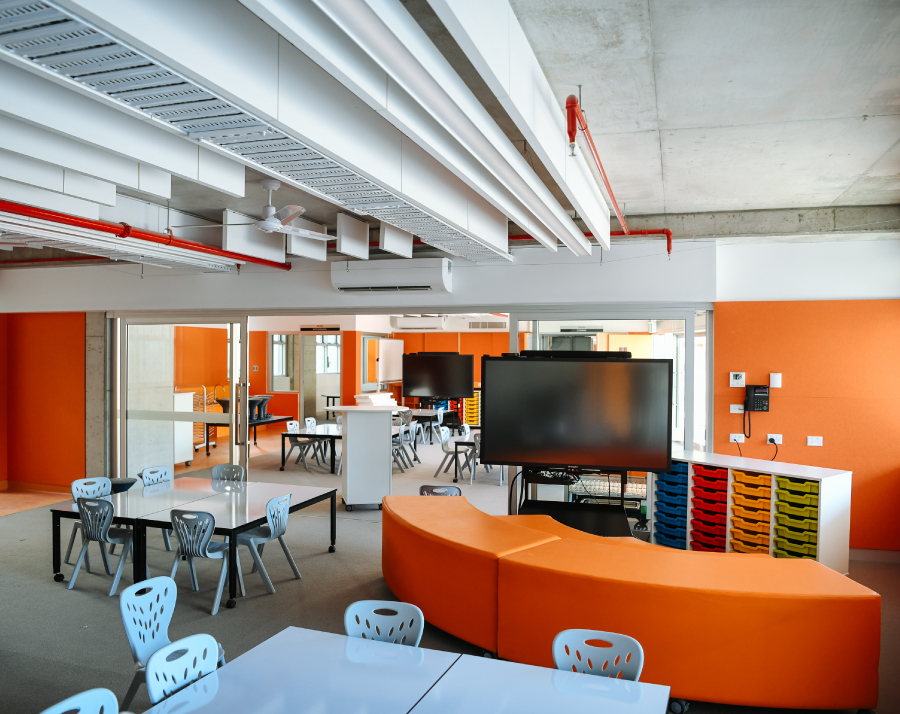ULTIMO PUBLIC
SCHOOL, NSW

Project Overview
The new Ultimo Public School accommodates up to 800 students from Kindergarten to Year 6. The new school boasts ‘state of the art’ collaborative learning spaces, shared educational facilities, open play spaces, an auditorium and a landscaped rooftop playgrounds. The use of BIM software enabled full service and structure integration.
The new school is a multi-storey facility with five (5) levels, and includes:
30 new home bases arranged with direct connection to playgrounds for outdoor learning, to capture natural light, views of the playgrounds and natural ventilation; Large multi-level library; Lower, middle & upper level play grounds; Basketball court; Multi- purpose Hall; Large open Covered Outdoor Learning Area (COLA) on the top level to double as a community space out of school hours, especially on the weekends; Staff administration & support spaces; Canteen Outside of Hours School Care (OOSH) facilities; Early learning facility; Loading and services areas with direct access to stretcher lifts servicing all building levels.
Key Features
- 800 student capacity from Kindergarten
to Year 6 - 'State-of-the-art' collaborative learning spaces designed to capture natural light
- Large open Covered Outdoor Learning
Area (COLA) on the top level to double
as a community space - Early Learning and Outside of Hours School Care (OOSH) facilities



