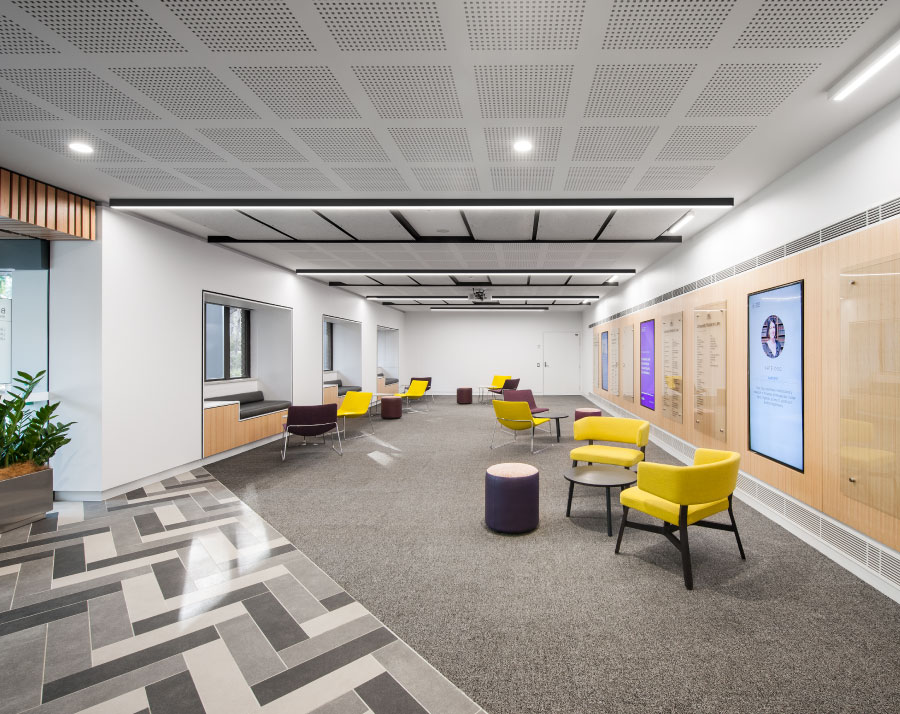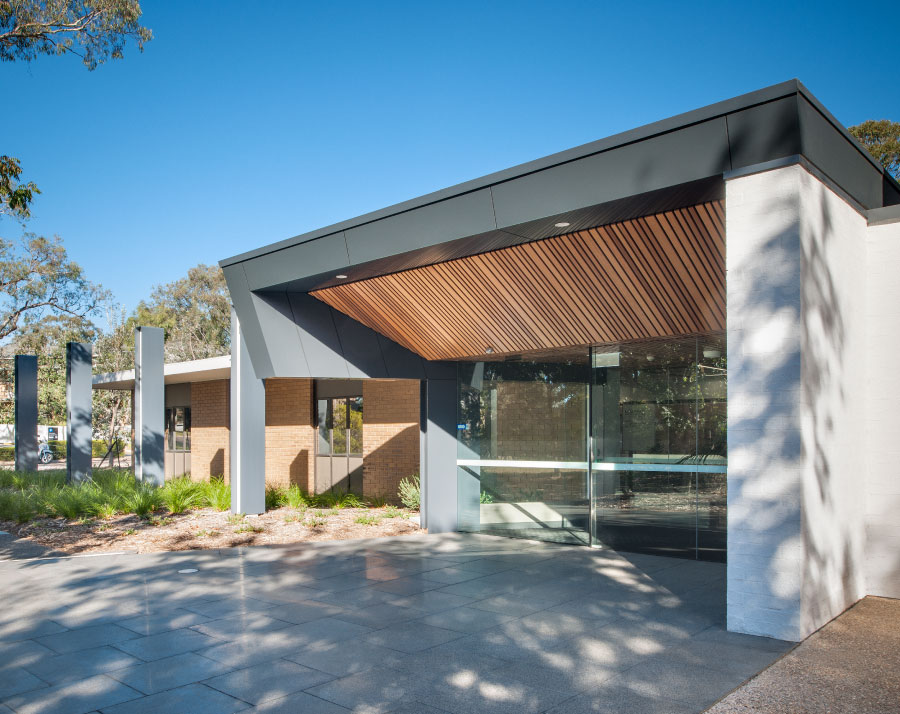ANU COLLEGE
OF LAW REFURBISHMENT, ACT

Project Overview
The project scope was to undertake the partial refurbishing of several Level1 (ground floor) spaces in Buildings 5 and 7 at the College of Law.
The work was undertaken in stages while the premises were occupied, to create an improved entry and address to the College as well as provide more efficient and usable space for the College administration and student services functions. In addition, the project also included replacement and upgrading of windows with double glazed window systems.
Stage 1: Refurbishment of space for the College services team to decant into. Stage 2: Refurbishment of of the vacated space to collocate the College student administration team. Stage 3: Refurbishment of the vacated admin space to create a large internal foyer space. Stage 4: Creation of a new entry and awning structure to the entry externally with general landscape enhancements. Mechanical and electrical services upgrades were also programmed into the staging of the works.
Key Features
- AIB Excellence Award for Interior Construction $1M - $10M – High Commendation
- Four (4) stage refurbishment methodology
- Upgraded double glazing windows to improve energy efficiency



