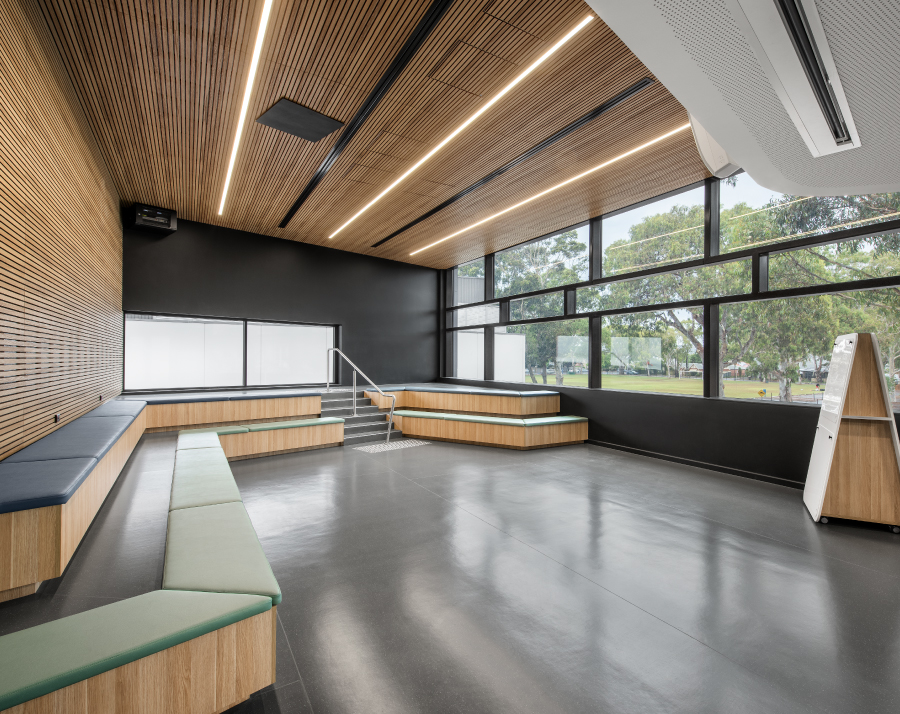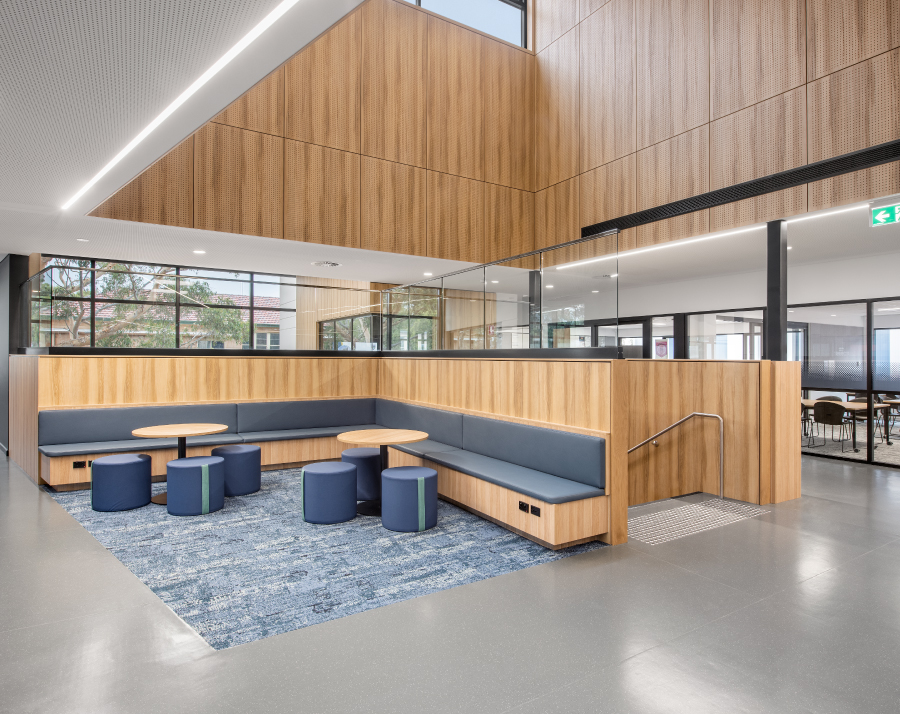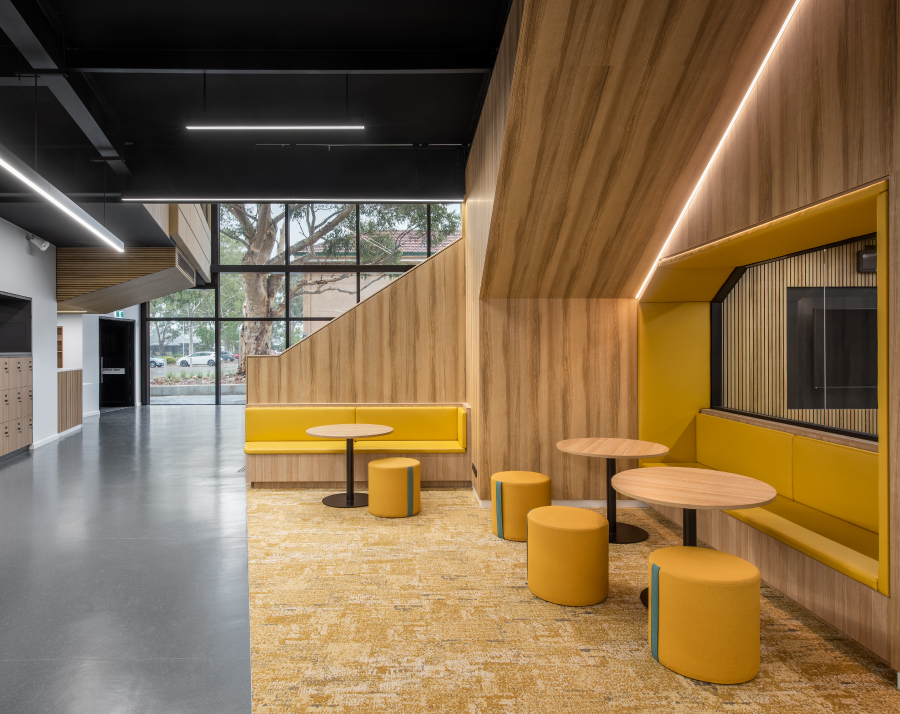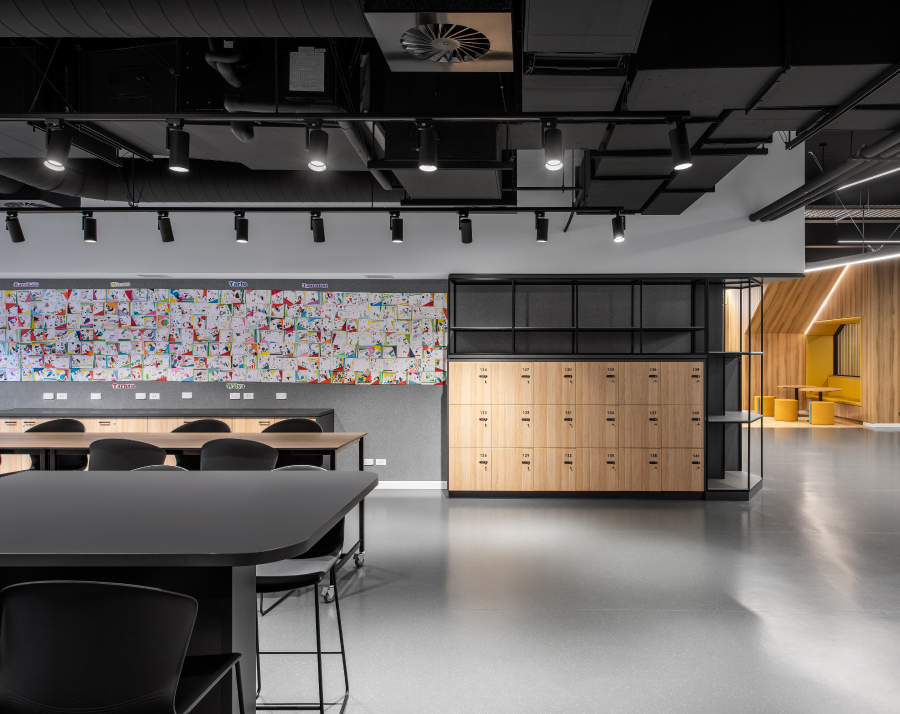BRIGHTON SECONDARY
SCHOOL, SA
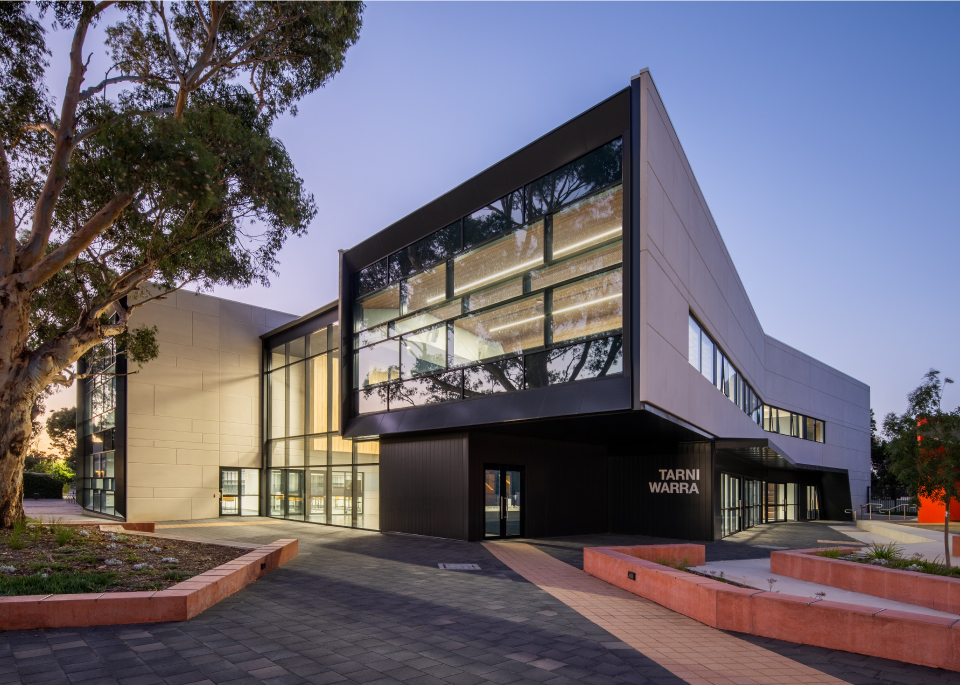
Project Overview
Brighton Secondary School caters for over 1,600 students from year 8 to year 12, and is situated 13kms from the Adelaide CBD. Hindmarsh are proud to have delivered this 'live' site project in three (3) Separable Portions (SP) to minimise disruptions to students and campus operations.
SP1 included the construction of a new 2-storey Middle School Building (floor area of 2,478 sqm) consisting of various learning spaces such as Science, Technology, Engineering/Maths (STEM) rooms, meeting rooms, open plan Learning common areas, general classrooms, staff room and toilet / shower facilities for staff and students. SP2 saw the relocation of the beach volleyball courts, cricket nets, long jump pit and school oval modifications. SP3 involved the complete internal demolition and refurbishment of an existing heritage listed school building.
Key Features
- 'Live' site staged works methodology
- STEM focused open learning spaces
- Heritage building upgrade and refurbishment works
- Project completed in advance of contract program
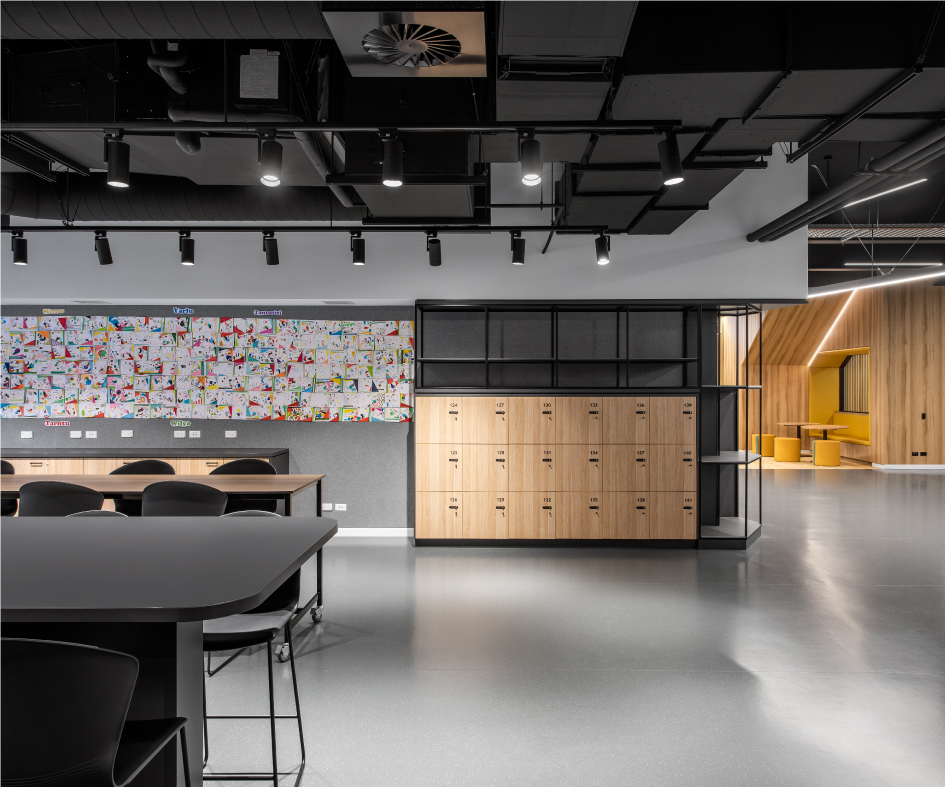
The Hindmarsh Difference
Hindmarsh was initially engaged for a 10 week ECI phase. During this time Hindmarsh worked closely with all stakeholders to full understand the intricacies of the project. Through this open, honest and collaborative approach Hindmarsh were asked to bring the project to life as the Design & Construct contract partner of choice.
Hindmarsh completed this high quantity project well in advance of the contract program and with minimal interruption to the school operations.
Structural modifications were needed to be made to the existing internal walls and this required temporary propping and installation of new steel beams and lintel. These works were completed in a compressed time-frame during the Christmas Holidays, to ensure that the classrooms could be used by the students upon return from leave.
