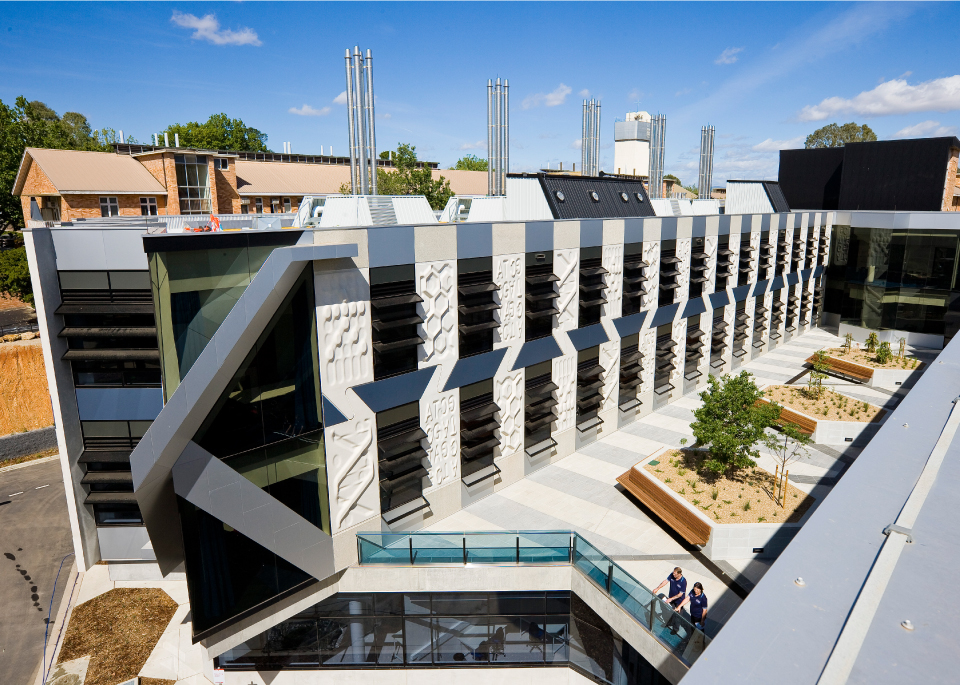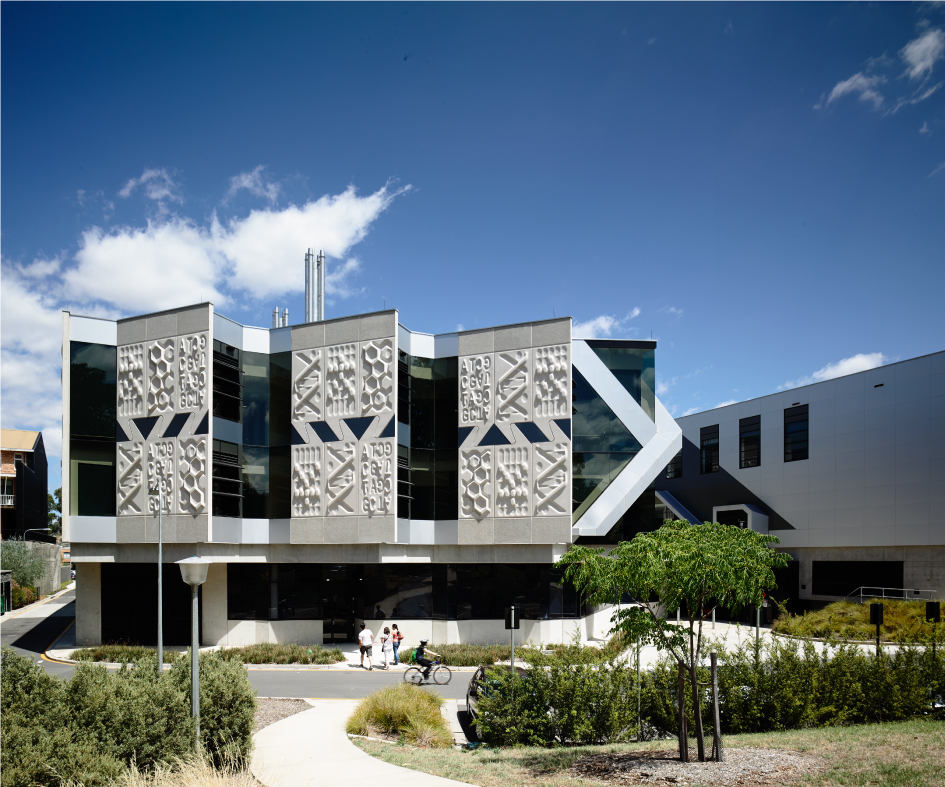ANU JOHN CURTIN
SCHOOL OF MEDICAL RESEARCH, ACT

Project Overview
The John Curtin School of Medical Research (JCSMR) is world renowned in the field of biomedical research. Therefore the new building had to embody this legacy and be the new public face for the School.
The DNA double helix is formally represented in the design of the building as a reference to the work carried out within.
Working closely with key stakeholders at ECI stage, the decision was made to undertake the redevelopment construction progressively, allowing for the old building to be removed, and the new building occupied in three (3) specific stages. This detailed delivery program ensured the School could maintain its research programmes with minimal disruption.
Key Features
- DNA Double Helix architectural design
- Large C2 Containment Level laboratories spanning multiple levels
- Three stage build methodology to limit disruption to critical research
- Winner of over 11 MBA & AIB Awards spanning two decades

The Hindmarsh Difference
This very special purpose building combines state-of-the-art secure facilities for cross-discipline research and bio-containment laboratory facilities with a public face. To facilitate this vision, a incisive strategy was applied to the building’s planning, organisation and deliver to ultimately attract leading scientists and funding for programmes in molecular bioscience, immunology, genetics and neuroscience.
Working closely with ANU and the architects, Hindmarsh developed a detailed staged methodology to bring the JCSMR facility to life. The body of the building is formed of layered, linear bars of offices, support spaces, corridors, small controlled laboratory spaces and large PC2 Containment Level laboratories, arranged according to their intensity of use, with shared laboratory spaces and open- plan academic offices while maintaining the security of PC2 Containment areas.





