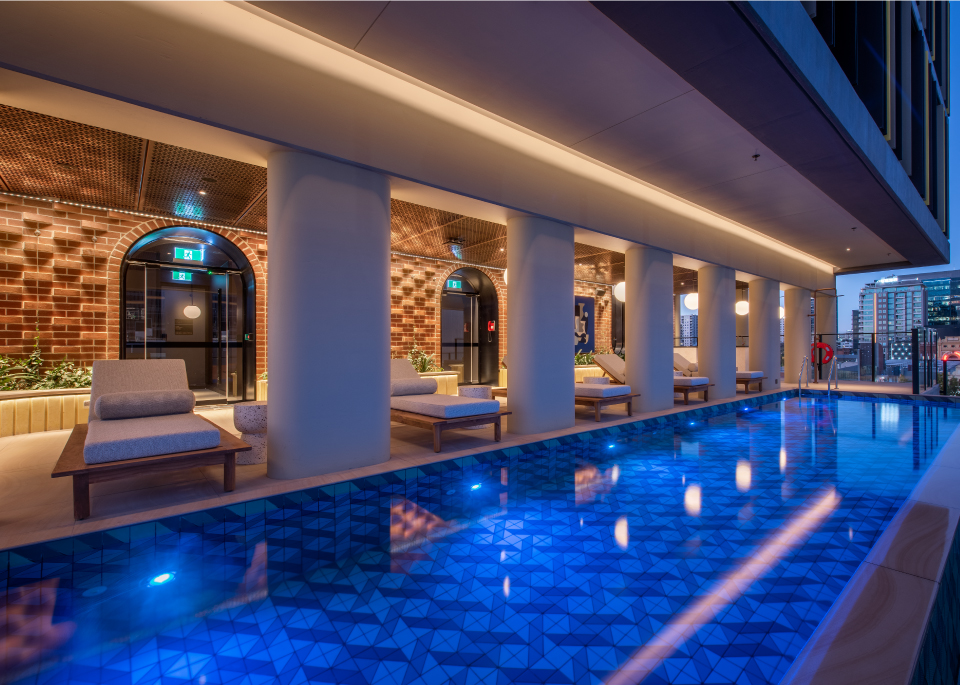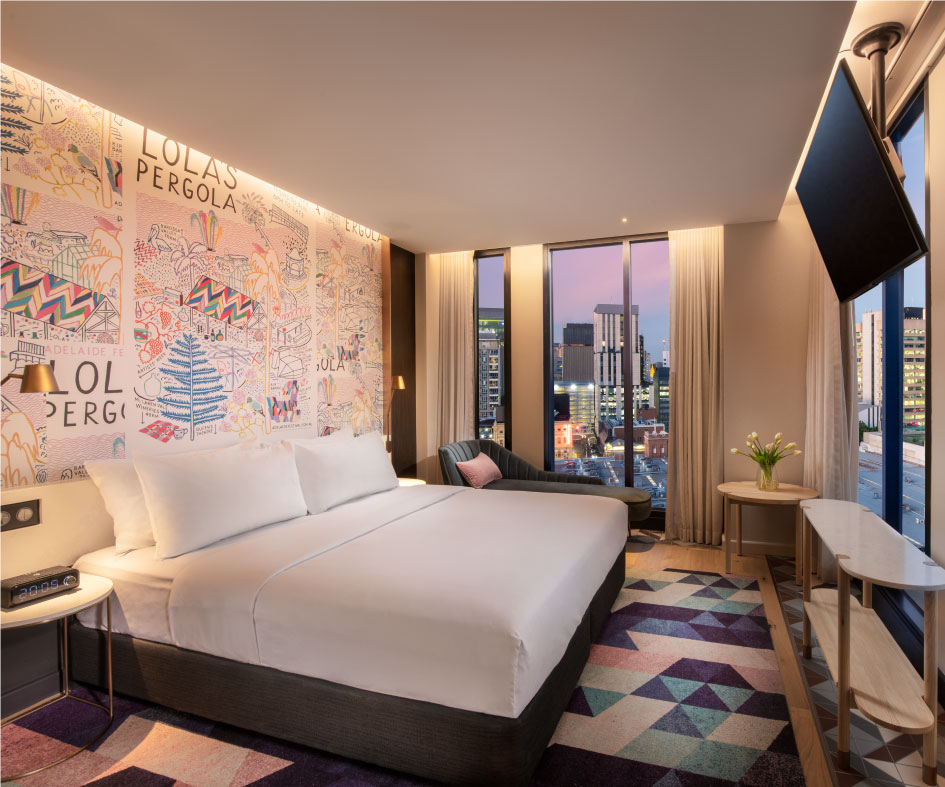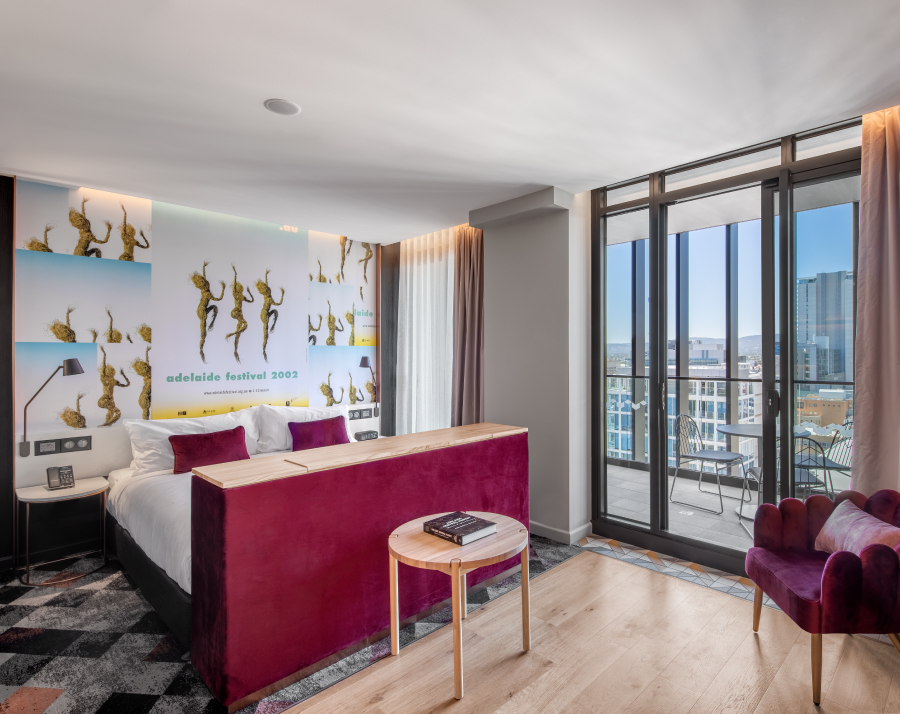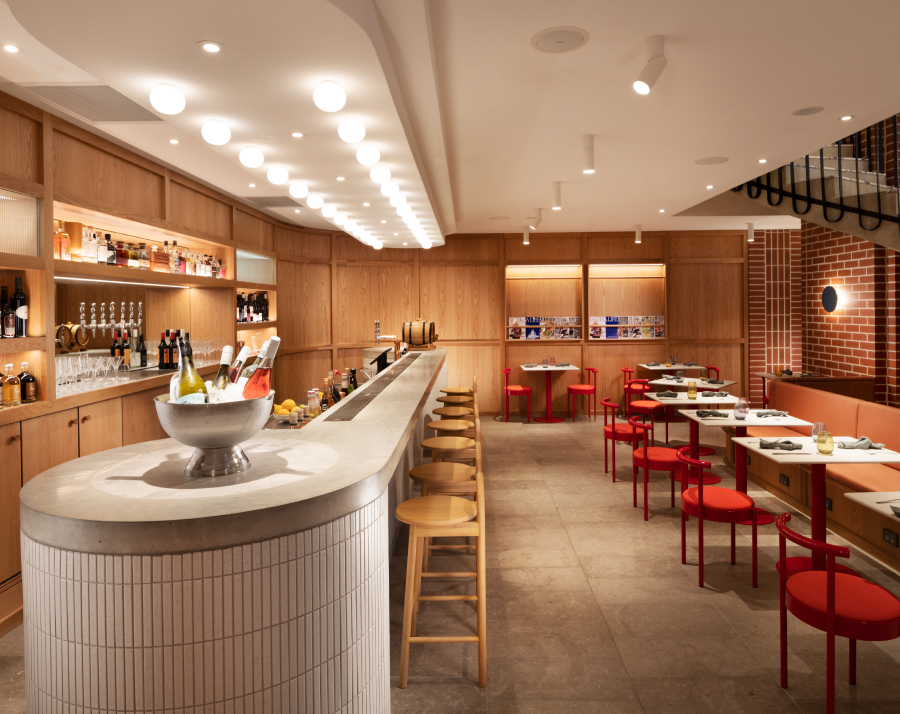HOTEL INDIGO,
SA

Project Overview
Hotel Indigo is a 16-storey boutique hotel on Market Street. The hotel draws on the ‘Hotel Indigo’ brand personality through distinctive architectural and interior design that will flow through the 137 rooms, meeting spaces, gym, level four pool with sun deck and rooftop bar open to the public.
The hotel enjoys the ideal location in the centre of Adelaide’s square mile, and includes feature double height bullet shaped precast columns to the entry on the East façade, with picture frame sandstone coloured precast to level 4. Feature precast columns are scattered along all four faces of the building at lower levels. Level 4 includes an infinity edge pool to East.
Key Features
- Infinity edge pool inc. sun deck
- Rooftop bar for guests and the public
- Feature precast concrete column facade
- Award Winning: AIB SA Commercial Construction $25m-$60m - High Commendation at State Level

The Hindmarsh Difference
The façade integrates multiple elements including acid etch precast, aluminium windows and glazing as well as multi coloured aluminium fins. The Ground floor features a double height brick wall with arches and a ‘S’ shaped stair to the mezzanine level.
Hotel Indigo required the management of multiple consultants simultaneously, for all aspects of the hotel, including kitchen, front of house, back of house and so on, in addition to the standard project consulting team. The Hotel Brand Standards needed to be met and managed with these standards incorporated throughout.

